Village at City Center - Apartment Living in Aurora, CO
About
Office Hours
Monday through Friday: 9:00 AM to 5:00 PM. Saturday and Sunday: Closed.
Village at City Center is a striking townhome community in beautiful Aurora, Colorado. We are proud to offer two and three bedroom townhomes in seven spacious floor plans. You’ll love our amenity-rich residences, which feature dishwashers, pantries, double vanities, and washers and dryers to make you feel right at home. In addition, each of our pet friendly townhomes comes equipped with a one or two-car garage, extra storage, and a wood-burning fireplace. Schedule a tour today and see for yourself.
Our attractive community offers some of the best amenities in townhome living. Residents will have peace of mind knowing our on-call maintenance team will handle any needs that may arise. Take advantage of our picnic area with barbecue grills, enjoy a peaceful stroll through our beautifully landscaped grounds, or go for a dip in our shimmering swimming pool. We are a pet friendly community, so bring along your four-legged family members.
Our warm and inviting neighborhood is near great restaurants, fun entertainment, and various local shopping venues. With easy access to Interstate 225, your stressful commute will be a thing of the past. Our professional staff is waiting to serve you with the superior quality you deserve - your future starts here at Village at City Center.
CLICK HERE TO APPLY 👆Specials
Get The Rest Of December FREE!
Valid 2024-12-11 to 2024-12-26

Get the rest of the month RENT FREE when you sign a new lease! This offer is available on a limited number of select homes, so Act NOW & Save BIG! Contact us today for more info or to schedule a tour.
Offer available on new 12+ month leases for select units only. Other restrictions or limitations may apply.
Floor Plans
2 Bedroom Floor Plan
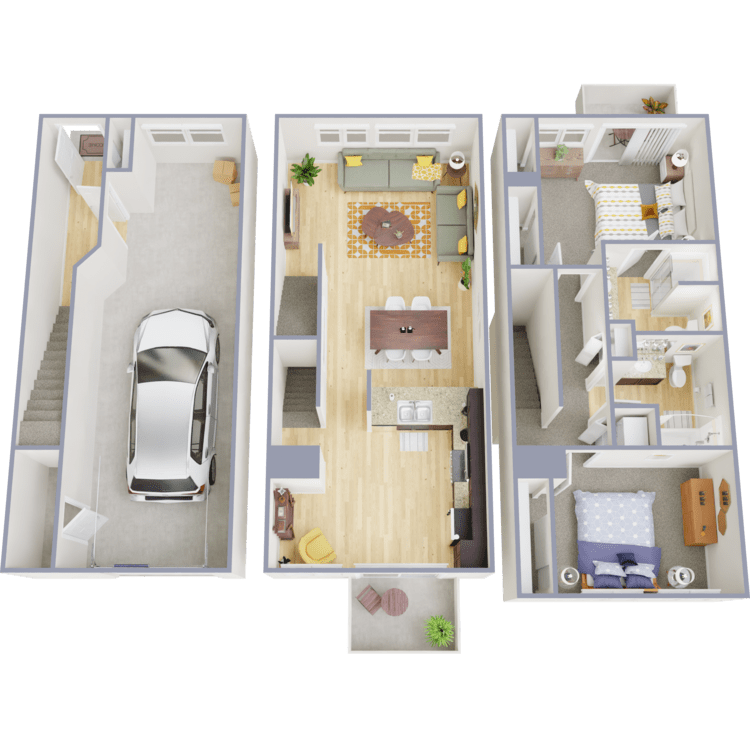
B1
Details
- Beds: 2 Bedrooms
- Baths: 2
- Square Feet: 1383
- Rent: $2375
- Deposit: $500
Floor Plan Amenities
- All-Electric Kitchen
- Balcony or Patio
- Carpeted Floors
- Dishwasher
- Double Vanity
- Extra Storage
- Vinyl Plank Flooring
- Built-in Microwave
- Mini Blinds
- Pantry
- Refrigerator
- Tile Floors
- Tri-Level
- Two-Car Garage
- Vertical Blinds
- Walk-in Shower
- Washer and Dryer in Home
- Gas Fireplace
* In Select Apartment Homes
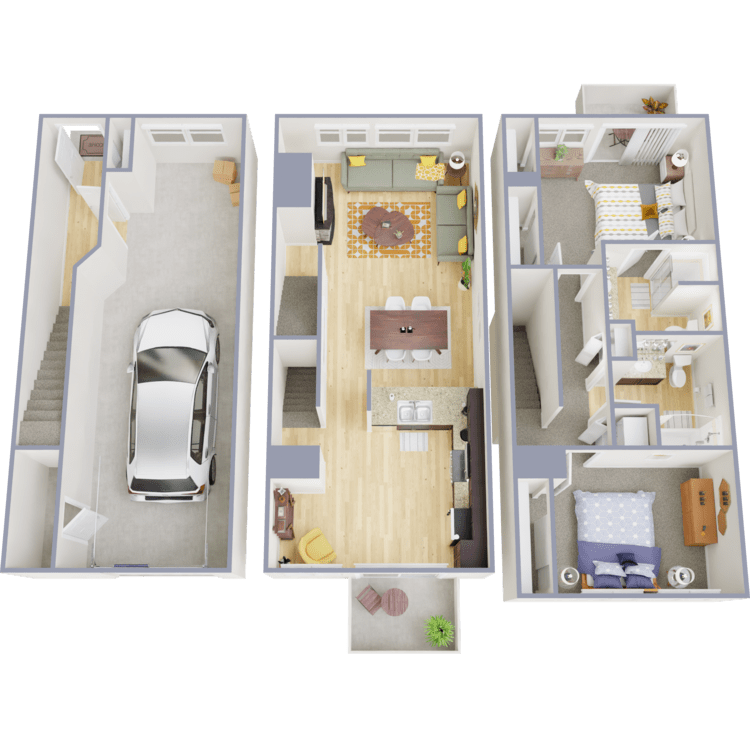
B2
Details
- Beds: 2 Bedrooms
- Baths: 2
- Square Feet: 1393
- Rent: $2375
- Deposit: $500
Floor Plan Amenities
- All-Electric Kitchen
- Balcony or Patio
- Carpeted Floors
- Dishwasher
- Double Vanity
- Extra Storage
- Vinyl Plank Flooring
- Built-in Microwave
- Mini Blinds
- Pantry
- Refrigerator
- Tile Floors
- Tri-Level
- Two-Car Garage
- Vertical Blinds
- Walk-in Shower
- Washer and Dryer in Home
- Gas Fireplace
* In Select Apartment Homes
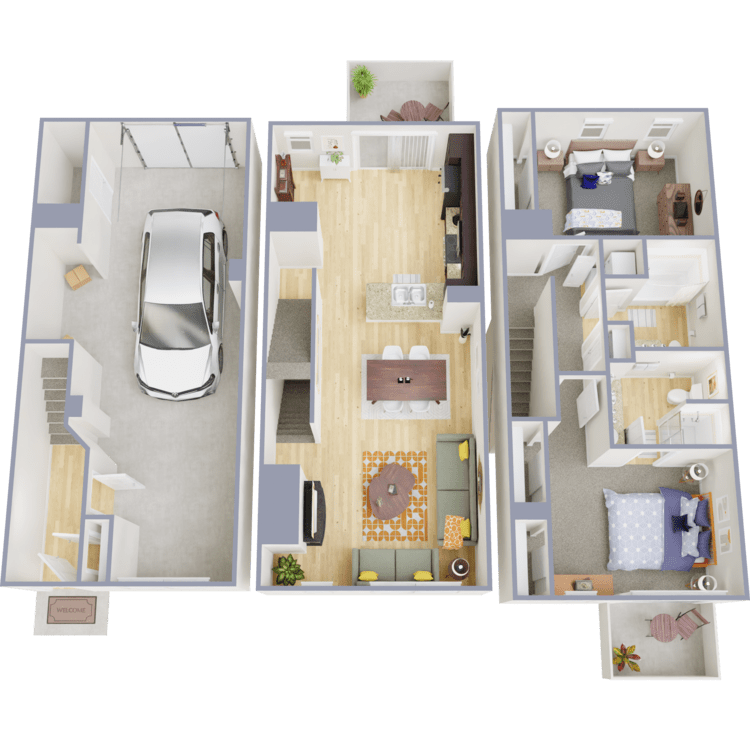
B3
Details
- Beds: 2 Bedrooms
- Baths: 2
- Square Feet: 1430
- Rent: $2375
- Deposit: $500
Floor Plan Amenities
- All-Electric Kitchen
- Balcony or Patio
- Carpeted Floors
- Dishwasher
- Double Vanity
- Extra Storage
- Vinyl Plank Flooring
- Built-in Microwave
- Mini Blinds
- One or Two Car Garage
- Pantry
- Refrigerator
- Tile Floors
- Tri-Level
- Vertical Blinds
- Walk-in Shower
- Washer and Dryer in Home
- Gas Fireplace
* In Select Apartment Homes
3 Bedroom Floor Plan
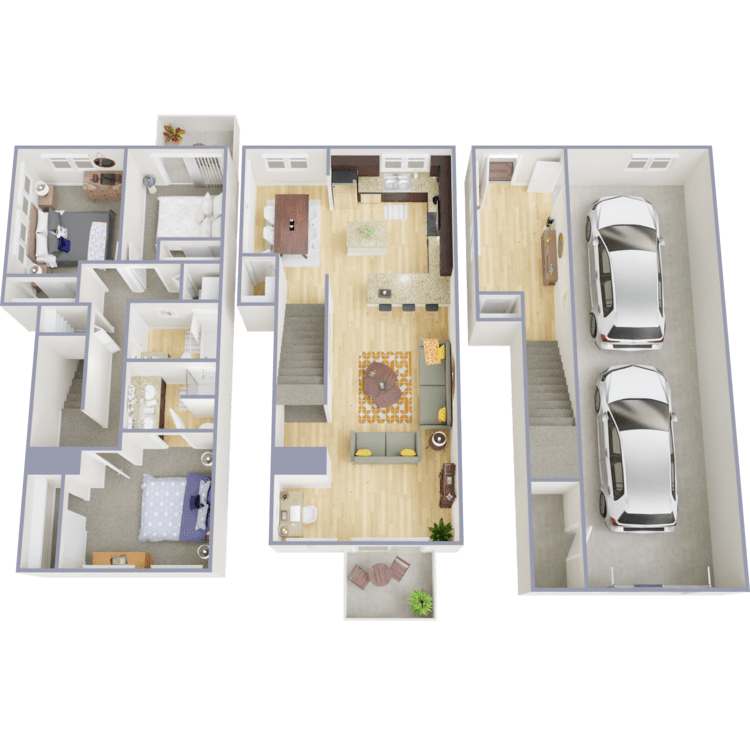
C1
Details
- Beds: 3 Bedrooms
- Baths: 2
- Square Feet: 1558
- Rent: $2695
- Deposit: $500
Floor Plan Amenities
- All-Electric Kitchen
- Balcony or Patio
- Carpeted Floors
- Dishwasher
- Double Vanity
- Extra Storage
- Vinyl Plank Flooring
- Built-in Microwave
- Mini Blinds
- Pantry
- Refrigerator
- Tile Floors
- Tri-Level
- Two-Car Garage
- Vertical Blinds
- Walk-in Shower
- Washer and Dryer in Home
- Gas Fireplace
* In Select Apartment Homes
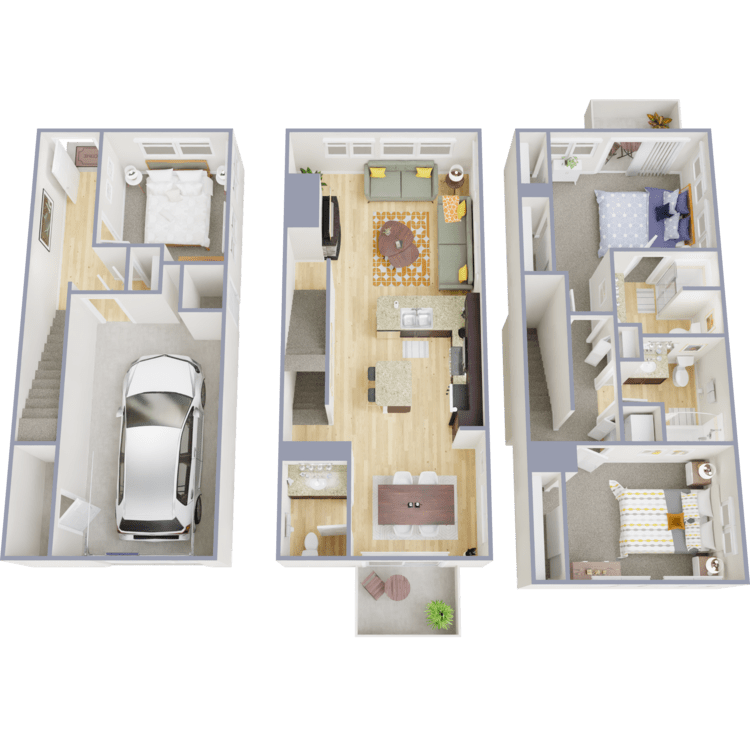
C2
Details
- Beds: 3 Bedrooms
- Baths: 2.5
- Square Feet: 1564
- Rent: $2695
- Deposit: $500
Floor Plan Amenities
- All-Electric Kitchen
- Balcony or Patio
- Carpeted Floors
- Dishwasher
- Double Vanity
- Extra Storage
- Vinyl Plank Flooring
- Built-in Microwave
- Mini Blinds
- Pantry
- Refrigerator
- Tile Floors
- Tri-Level
- Two-Car Garage
- Vertical Blinds
- Walk-in Shower
- Washer and Dryer in Home
- Gas Fireplace
* In Select Apartment Homes
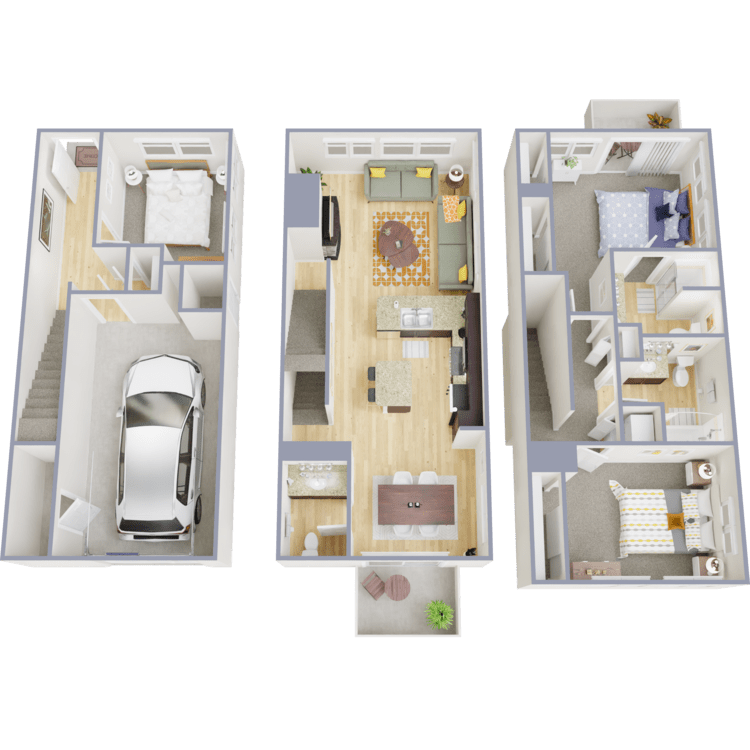
C3
Details
- Beds: 3 Bedrooms
- Baths: 2
- Square Feet: 1583
- Rent: $2695
- Deposit: $500
Floor Plan Amenities
- Two-Car Garage
- All-Electric Kitchen
- Balcony or Patio
- Carpeted Floors
- Dishwasher
- Double Vanity
- Extra Storage
- Vinyl Plank Flooring
- Built-in Microwave
- Mini Blinds
- Pantry
- Refrigerator
- Tile Floors
- Tri-Level
- Vertical Blinds
- Walk-in Shower
- Washer and Dryer in Home
- Gas Fireplace
* In Select Apartment Homes
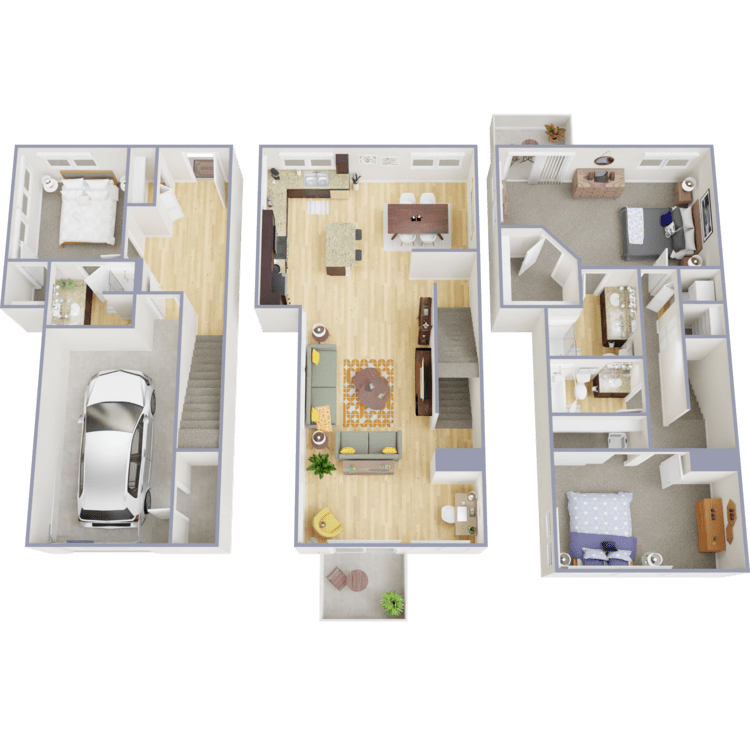
C4
Details
- Beds: 3 Bedrooms
- Baths: 2
- Square Feet: 1753
- Rent: $2695
- Deposit: $500
Floor Plan Amenities
- All-Electric Kitchen
- Balcony or Patio
- Carpeted Floors
- Dishwasher
- Double Vanity
- Extra Storage
- Vinyl Plank Flooring
- Built-in Microwave
- Mini Blinds
- One or Two Car Garage
- Pantry
- Refrigerator
- Tile Floors
- Tri-Level
- Vertical Blinds
- Walk-in Shower
- Washer and Dryer in Home
- Gas Fireplace
* In Select Apartment Homes
Show Unit Location
Select a floor plan or bedroom count to view those units on the overhead view on the site map. If you need assistance finding a unit in a specific location please call us at 720-986-4675 TTY: 711.

Unit: 14902-D
- 2 Bed, 2 Bath
- Availability:Now
- Rent:$2375
- Square Feet:1393
- Floor Plan:B2
Unit: 14952-B
- 2 Bed, 2 Bath
- Availability:2025-01-01
- Rent:$2375
- Square Feet:1393
- Floor Plan:B2
Amenities
Explore what your community has to offer
Community Amenities
- Access to Public Transportation
- Beautiful Landscaping
- Cable Available
- Easy Access to Freeways
- Easy Access to Shopping
- Guest Parking
- High-speed Internet Access
- On-call Maintenance
- Pet Friendly
- Picnic Area with Barbecue
- Shimmering Swimming Pool
Apartment Features
- All-Electric Kitchen
- Balcony or Patio
- Built-in Microwave
- Carpeted Floors
- Dishwasher
- Double Vanity
- Extra Storage
- Gas Fireplace
- Mini Blinds
- One or Two Car Garage
- Pantry
- Refrigerator
- Tile Floors
- Tri-Level
- Vertical Blinds
- Vinyl Plank Flooring
- Walk-in Shower
- Washer and Dryer in Home
Pet Policy
Pets welcome upon approval, breed restrictions apply. Limit 2 pets per home. Pet deposit = $300 per unit. Monthly pet fee = $35 per pet. All pets must be licensed, spayed/neutered as required by local ordinances.
Photos
Exterior
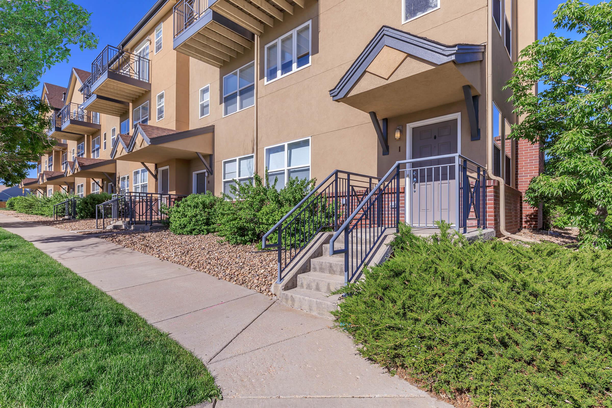
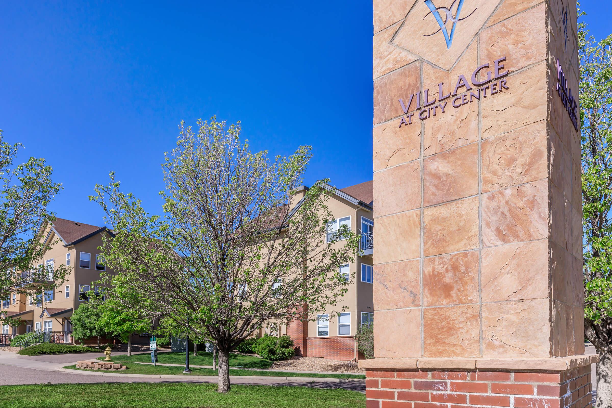
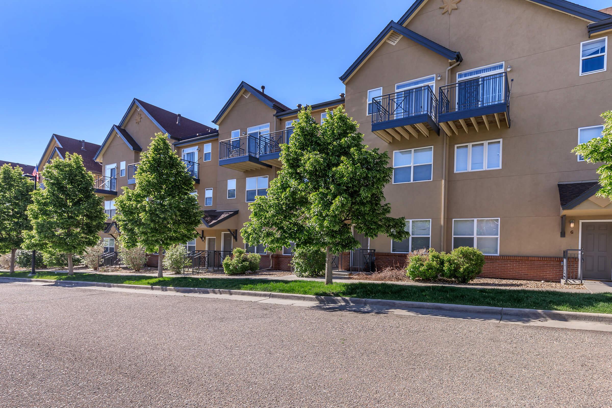
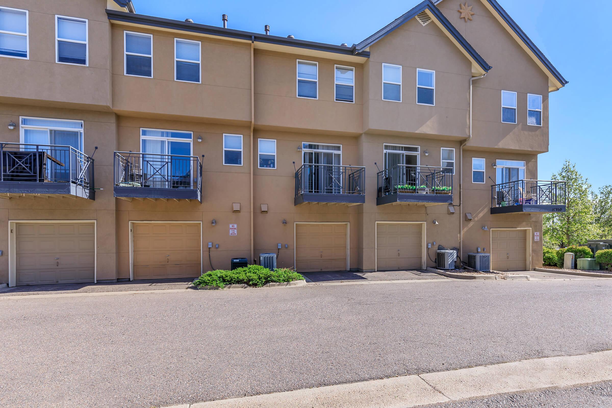
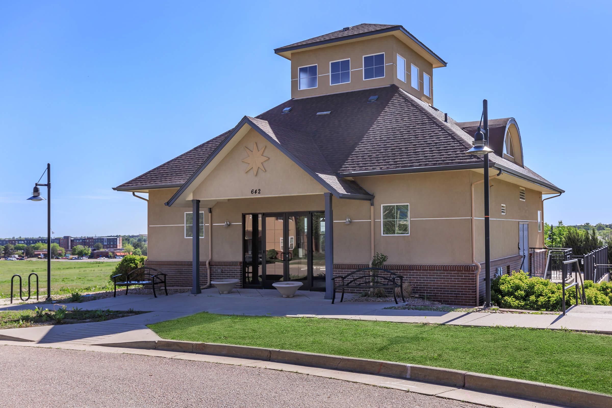
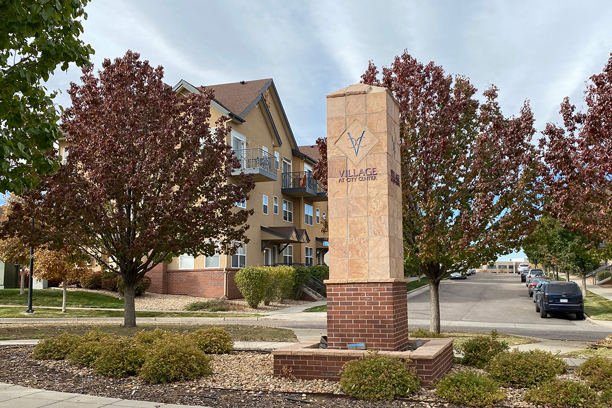
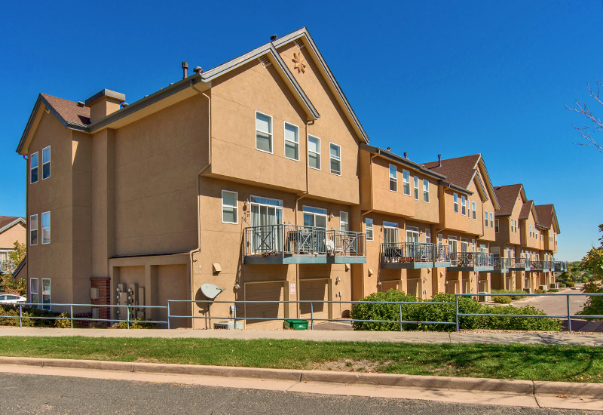
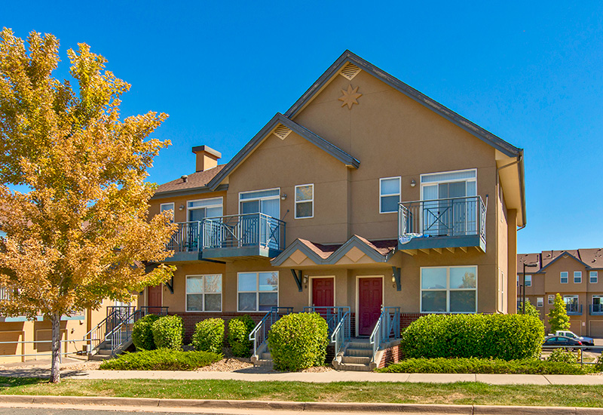
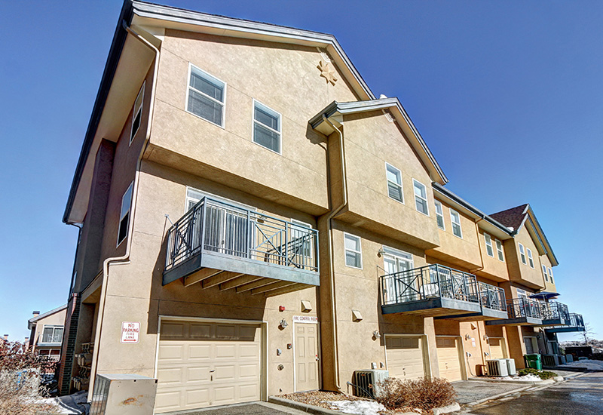
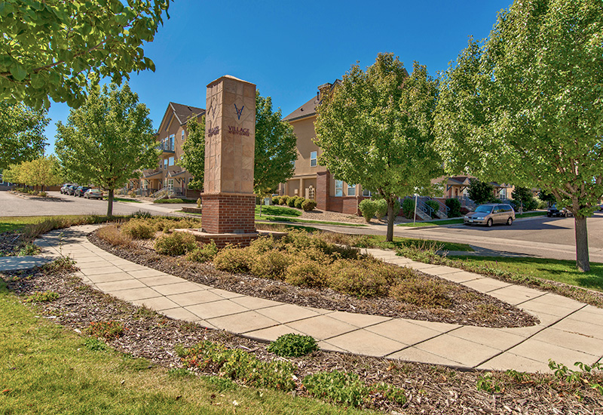
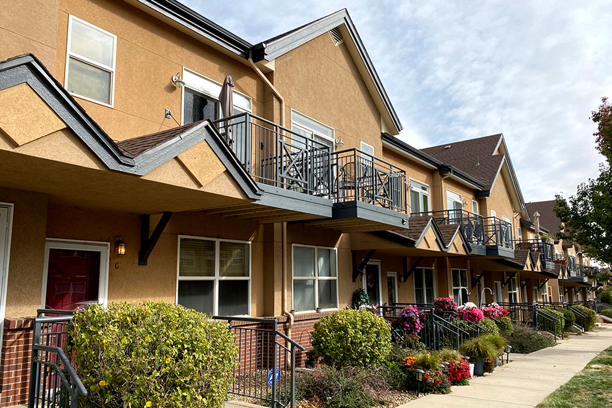
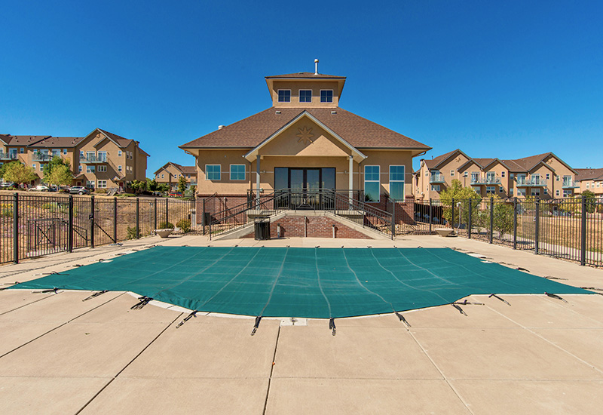
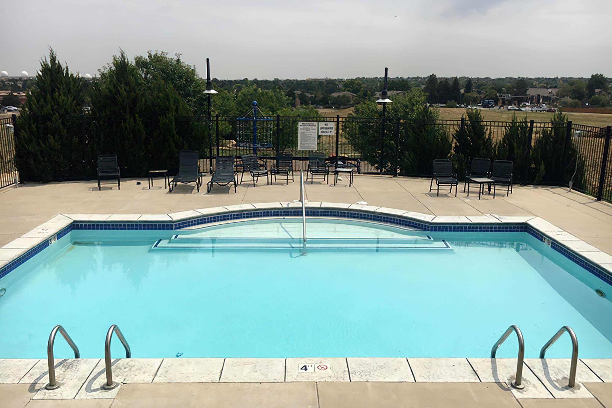
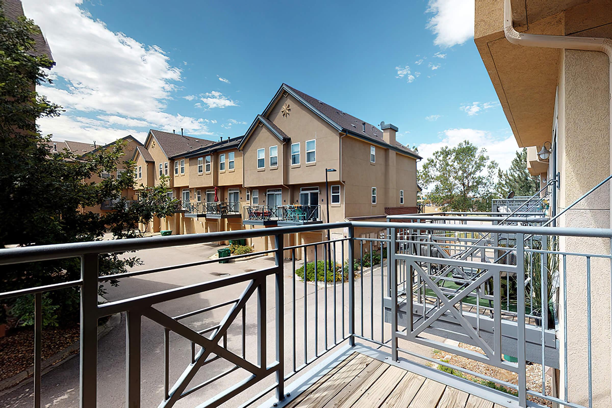
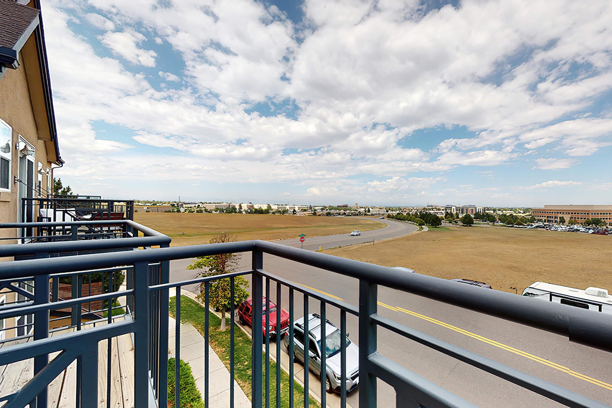
Interior
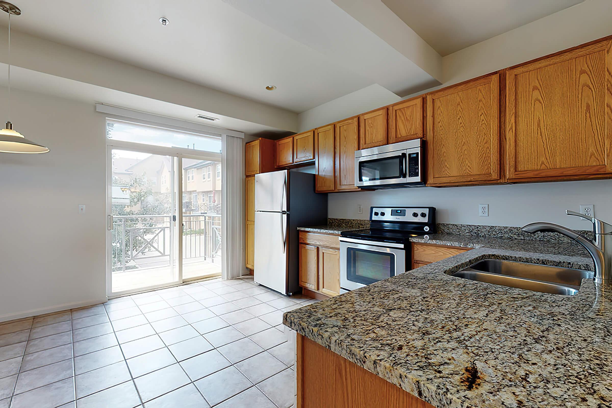
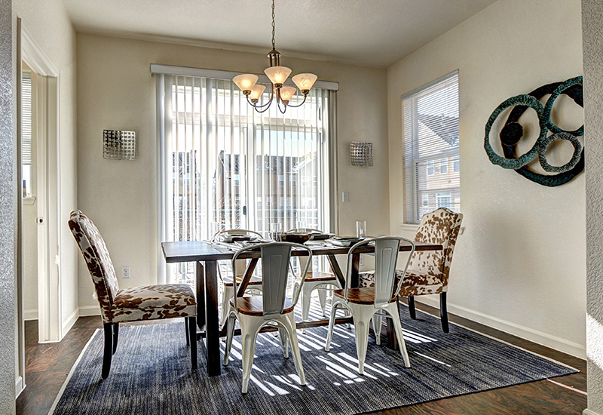
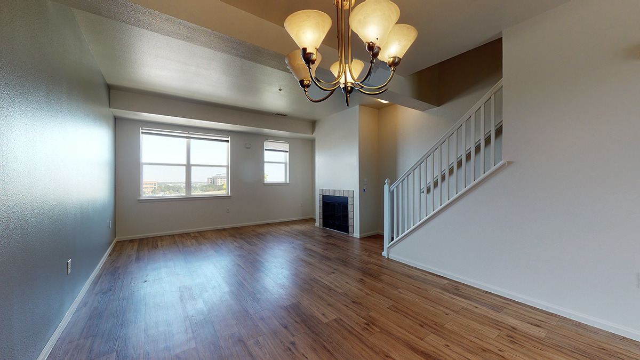
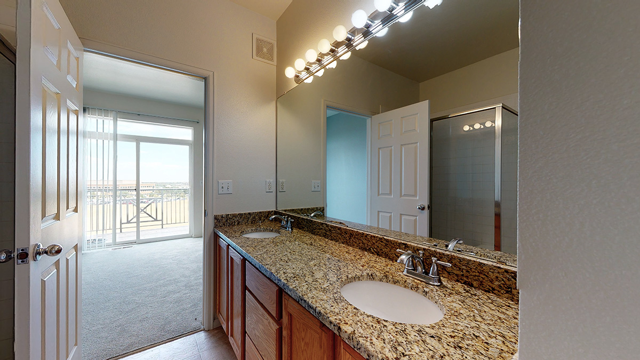
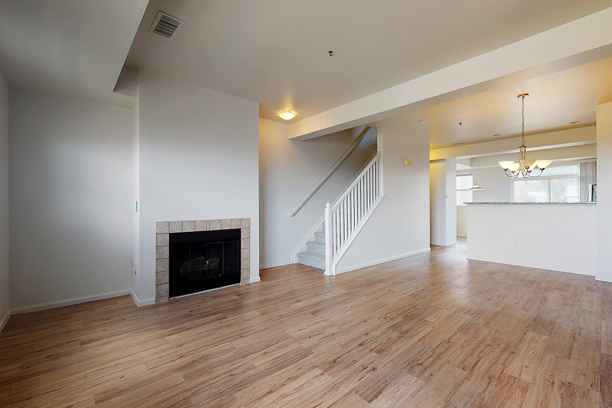
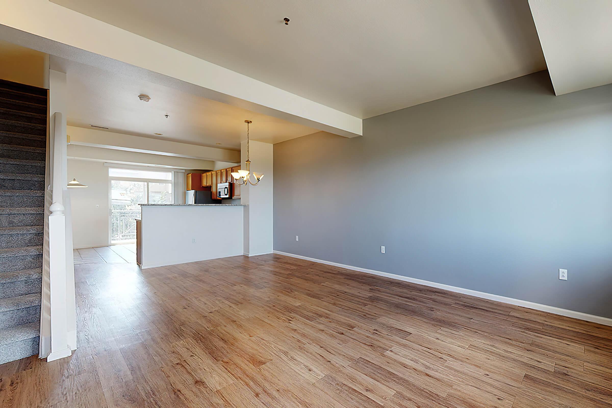
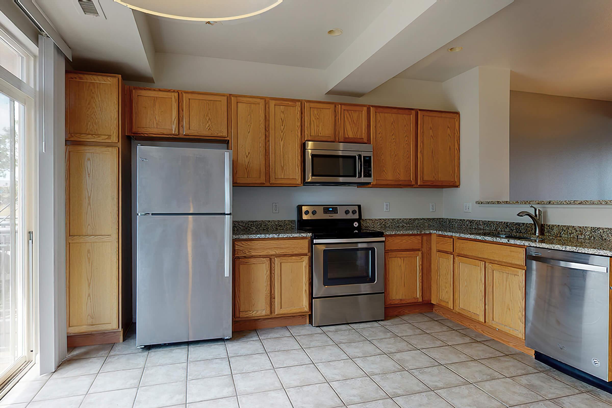
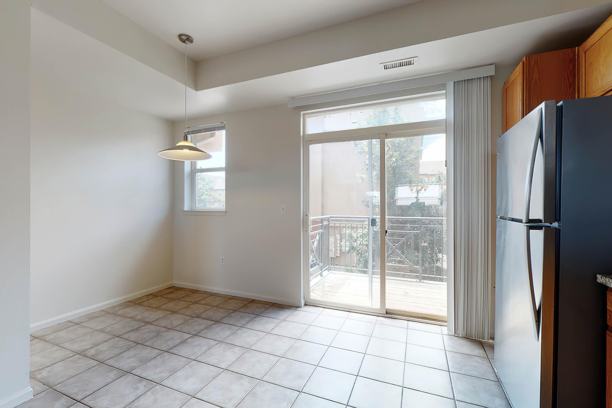
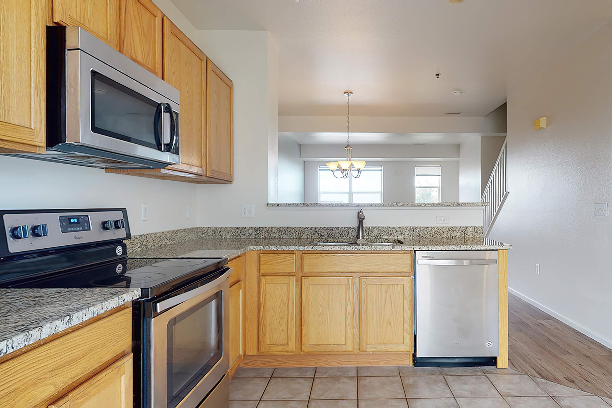
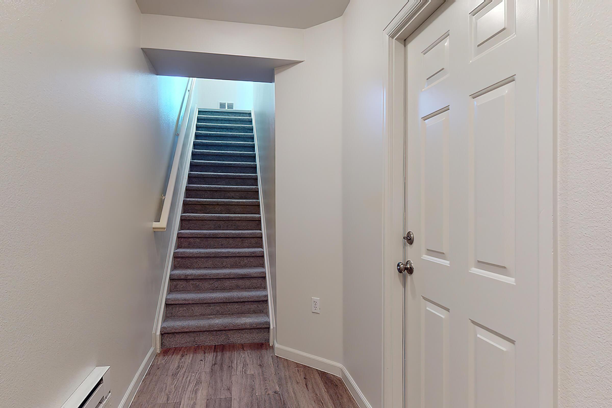
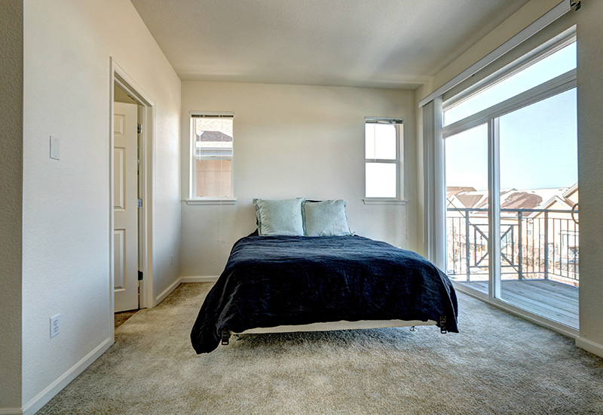
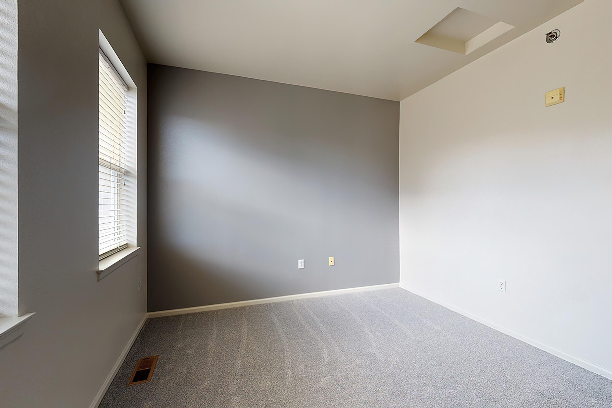
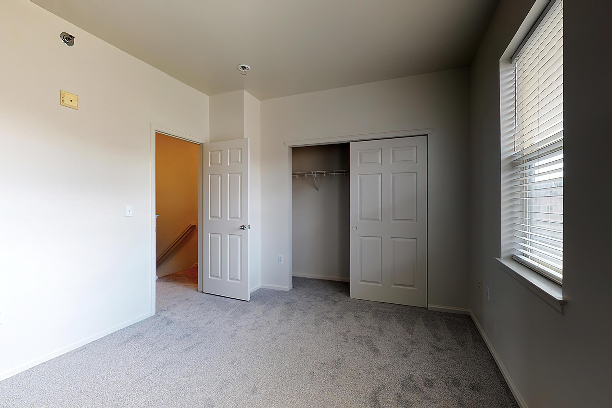
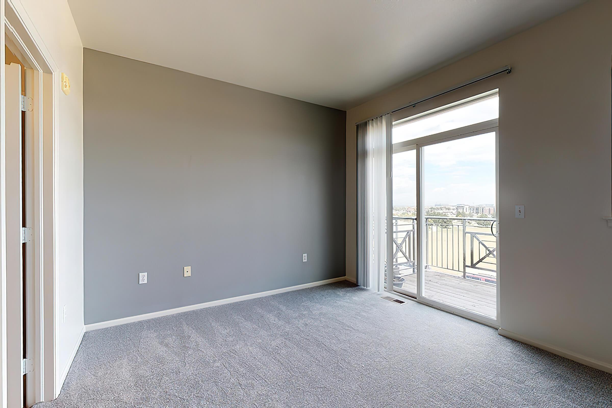
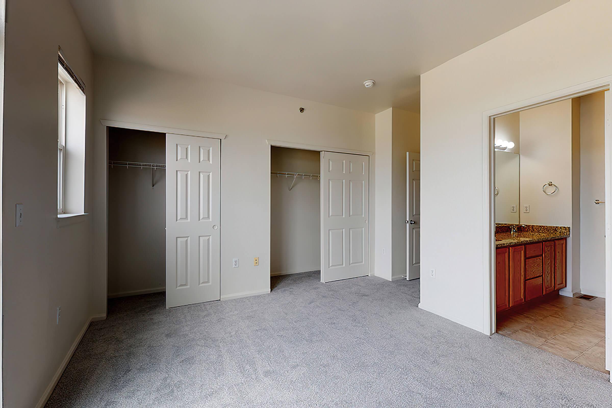
Neighborhood
Points of Interest
Village at City Center
Located 14902 E Gill Ave Aurora, CO 80012Bank
Elementary School
Entertainment
Fitness Center
Golf Course
Grocery Store
High School
Middle School
Park
Post Office
Preschool
Restaurant
Restaurants
Salons
Shopping
University
Contact Us
Come in
and say hi
14902 E Gill Ave
Aurora,
CO
80012
Phone Number:
720-986-4675
TTY: 711
Office Hours
Monday through Friday: 9:00 AM to 5:00 PM. Saturday and Sunday: Closed.